Academy of Fine Arts, Copenhagen, Residencies
- Nanna Kronberg Frederiksen, arkivet.thorvaldsensmuseum.dk, 2014
- Translation by David Possen
This article presents a list of the artists and professors residing in the faculty housing of the Academy of Fine Arts in Charlottenborg Palace, Copenhagen, between 1754 and 1883.
- 1. Thorvaldsen’s residence
-
2. Methodology
[+]
- 2.1. Abbreviations used
- 3. Floor plan of Charlottenborg Palace
- 4. Dating and possible origins of the floor plan
- 5. Persons resident in Charlottenborg Palace between 1754 and 1883 [+]
-
6. Interior views of Charlottenborg Palace
[+]
- 6.1. H 1 The Antique Room
- 6.2. H Southern Cabinet and Passageway
- 6.3. Presumably H 4
- 6.4. H 9, The Domed Hall
- 6.5. H 17
- 6.6. H 18 Northern Cabinet and Passageway
- 6.7. Sf
- 6.8. Sg
- 6.9. Sh
- 6.10. Sk
-
7. Exterior views from Charlottenborg
[+]
- 7.1. East Wing
- 7.2. South Wing
- 7.3. North Wing
- 8. References
Thorvaldsen’s residence
When Thorvaldsen was appointed Professor of Sculpture at the Academy of Fine Arts in Copenhagen in 1805, he was simultaneously awarded free faculty housing in Charlottenborg Palace. Thorvaldsen’s professorial apartment, which looked out upon what was then Copenhagen’s Botanical Garden, remained available to him for 39 years. It thereby functioned as a standing invitation for the sculptor to return to Denmark from Rome where he maintained the desire to live and work. It was only during his stay in Denmark in 1819-1820, and after his return to his homeland in 1838, that Thorvaldsen actually took up residence in Charlottenborg Palace.
This article provides a list of the other artists and professors residing in the Academy of Fine Arts’ faculty housing in Charlottenborg Palace between 1754 and 1883. Most of these residents knew Thorvaldsen quite well, and kept him informed about developments in Copenhagen’s artistic milieu.
Methodology
The list of residents of Charlottenborg Palace presented below has been compiled chiefly on the basis of a floor plan of Charlottenborg Palace that specifies the locations of the tile stoves in the building’s various faculty apartments and classrooms. Although this floor plan is undated and its draftsman unknown, it is useful in the present context because it makes it possible to determine the specific residences of nine named personages:- Torkel Baden
- J. P. Møller
- Christian Hornbech
- J. L. Jensen
- C. A. Jensen
- C. W. Eckersberg
- J. L. Lund
- G. F. Hetsch
- Just Mathias Thiele
The floor plan’s synchronic sample of the Charlottenborg Palace residencies at one particular point in time also makes it possible to establish their diachronic history—that is, to determine which visiting artists or Academy professors moved in or out of the Palace before or after the nine named above—simply because many such moves are discussed in detail in certain letters preserved in the Archives.
The floor plan has been published here with permission from the Danish National Art Library, and serves—here as in both Smidt, op. cit., and Zahle, op. cit.—as a benchmark for determining the physical locations of interior paintings made during the period (see below).
Abbreviations used
The floor plan of Charlottenborg Palace labels each of the building’s many rooms, apartments, and classrooms by letters or numbers. These labels, which have been preserved in the present article, are as follows:
- The upper floor (Ø) of Charlottenborg Palace, including apartments a, b, c, d, and e;
- The main floor (H) of Charlottenborg Palace, including classrooms 1-18;
- The ground floor (S) of Charlottenborg Palace, including apartments f, g, h, i, and k; and
- The basement (K) of Charlottenborg Palace, including rooms attached to apartments f, g, i, and k.
- Censuses, Danish Demographic Database (abbreviated FT, from the Danish term Folketælling [Census]).
- Copenhagen City Directories 1770-1895 (abbreviated KV, from the Danish title Københavns Vejviser [Copenhagen’s Directory]).
Floor plan of Charlottenborg Palace
North (Øc, Ød, Øe) 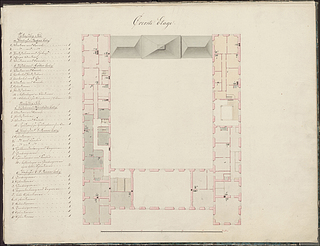 South (Øa, Øb)
South (Øa, Øb)
Fig. 1. Plan of the upper floor (Ø) of Charlottenborg Palace, showing apartments a-e,
© Danish National Art Library.
North 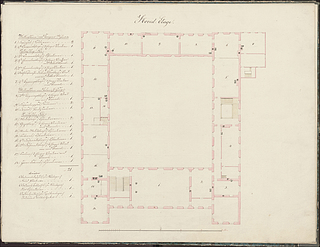 South
South
Fig. 2. Plan of the main floor (H) of Charlottenborg Palace, showing rooms 1-18,
© Danish National Art Library.
North (Si, Sk) 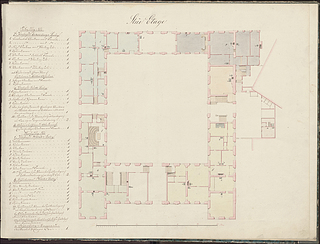 South (Sf, Sg)
South (Sf, Sg)
Fig. 3. Plan of the ground floor (S) of Charlottenborg Palace, showing apartments f-k, © Danish National Art Library. Thorvaldsen’s professorial apartment, marked in grey, was in Sg.
North 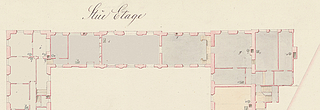 South
South
Fig. 4. Plan of the ground floor of Charlottenborg Palace, detail, © Danish National Art Gallery. Shows the southeast wing, including Thorvaldsen’s residence, workshop, and museum (Sg, Sh, and part of Si, marked in grey), following its expansion in 1833.
North 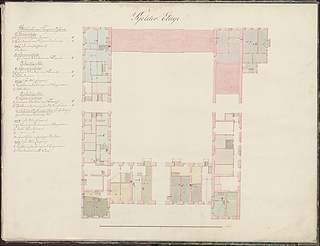 South
South
Fig. 5. Plan of the basement (K) of Charlottenborg Palace,
© Danish National Art Library.
Dating and possible origins of the floor plan
By examining the information available about the nine persons listed on the floor plan as residing in Charlottenborg Palace, it is possible to date the floor plan to the period from 1846 until no later than February 9, 1849. This is because:
- J. L. Jensen and C. A. Jensen both moved into Charlottenborg Palace after 1845.
- Torkel Baden, who is listed as living in Øa, died on 9.2.1849.
- J. L. Lund is listed as living in Sg, in rooms that formed part of Thorvaldsen’s professorial apartment in the years 1805-1844. During the period from 1820 onward, and presumably until 1838, the apartment was rented out to Lund; and after the end of Thorvaldsen’s period of residence at the Academy (and his death on 24.3.1844), Lund was again given the opportunity to reside there. Because Lund was listed as domiciled at the Academy in 1850, but not in 1845—nor in 1855, it can be assumed that he moved into Sg during 1846, and out again in 1854—the same year when the Danish painter Niels Simonsen moved into the apartment.
The floor plan was presumably drafted by either Christian Hornbech or G. F. Hetsch, the two architects resident in Charlottenborg during the period in question. It seems plausible that the commission for mapping the Palace’s internal heating system would have gone to one of these two residents, as both were closely familiar with the building.
Hetsch was a profilic architect who collaborated with C. F. Hansen, among others, on the design and construction of Christiansborg Palace. Hornbech, meanwhile, earned his keep primarily as a renovator and inspector of previously existing buildings. As Royal Building Master, Hornbech also bore responsibility for Charlottenborg Palace, and so it seems overwhelmingly likely that it was Hornbech who drafted this floor plan, which specifies the types and locations of tile stoves in the palace.
The floor plan can thus be assigned the following date and attribution:
Christian Hornbech, Floor Plan of Christiansborg Palace, between 1846 and 1848,
Danish National Art Gallery, Copenhagen.
Persons resident in Charlottenborg Palace between 1754 and 1883
| Each resident’s year of moving in and year of moving out are indicated in parentheses; the latter year is normally identical with the resident’s year of death | |||||||||||
| / | Øa | Øb | Øc | Ød | Øe | H | Sf | Sg | Sh | Si | Sk |
| 1754 | Not Part of the Academy | Not Part of the Academy | Not Part of the Academy | Not Part of the Academy | Not Part of the Academy | H | C. G. Pilo (presumably 1754-1772) | Jacques-Francois-Joseph Saly (1754-1771) | Jacques-Francois-Joseph Saly | Si | Sk |
| 1755 | Not Part of the Academy | Not Part of the Academy | Not Part of the Academy | Not Part of the Academy | Not Part of the Academy | Nicolas Henri Jardin (1755-1771) | C. G. Pilo | Jacques-Francois-Joseph Saly | Jacques-Francois-Joseph Saly | Si | Sk |
| 1771 | Not Part of the Academy | Not Part of the Academy | Not Part of the Academy | Not Part of the Academy | Not Part of the Academy | C. F. Harsdorff (1771-1799) | C. G. Pilo | Jacques-Francois-Joseph Saly Andreas Weidenhaupt (presumably 1771-1805) | Jacques-Francois-Joseph Saly | Si | Sk |
| 1772 | Not Part of the Academy | Not Part of the Academy | Not Part of the Academy | W. A. Müller (1772-1816) | W. A. Müller (1772-1816) | C. F. Harsdorff | C. G. Pilo | Andreas Weidenhaupt | Sh | Si | Sk |
| 1779 | Not Part of the Academy | Not Part of the Academy | Not Part of the Academy | W. A. Müller | W. A. Müller | C.F. Harsdorff | Sf | Andreas Weidenhaupt | Botanical Garden Reading Room (1779-1832) | Si | Sk |
| 1784 | Not Part of the Academy | Not Part of the Academy | Not Part of the Academy | W. A. Müller | W. A. Müller | Jens Juel (presumably 1784-1802) | Sf | Andreas Weidenhaupt | Botanical Garden Reading Room | Si | Sk |
| 1802 | Not Part of the Academy | Not Part of the Academy | Not Part of the Academy | W. A. Müller | W. A. Müller | Boye Magens (1802-1811) | Sf | Andreas Weidenhaupt | Botanical Garden Reading Room | Si | Sk |
| 1803 | Øa | Øb | Øc | W. A. Müller | W. A. Müller | Boye Magens | Sf | Andreas Weidenhaupt | Botanical Garden Reading Room | Si | C. A. Lorentzen (presumably in 1803, or from 1807 to 1828) |
| 1805 | Øa | Øb | Øc | W .A. Müller | W. A. Müller | Boye Magens | Sf | Andreas Weidenhaupt (Bertel Thorvaldsen 1805-1844) Torkel Baden (presumably 1805-1818) | Botanical Garden Reading Room | Si | C. A. Lorentzen |
| 1811 | Øa | Øb | Øc | W. A. Müller | W. A. Müller | H closed for residence in 1811 | Sf | Torkel Baden | Botanical Garden Reading Room | Si | C. A. Lorentzen |
| 1815 | Øa | Hans Hansen (1815-1828) | Øc | W. A. Müller | W. A. Müller | – | Sf | Torkel Baden | Botanical Garden Reading Room | Si | C. A. Lorentzen |
| 1816 | Øa | Hans Hansen | Øc | W. A. Müller | W. A. Müller | – | Sf | Torkel Baden | Botanical Garden Reading Room | J. F. Clemens (1816-1831) | C. A. Lorentzen |
| 1817 | Øa | Hans Hansen | Øc | Christian Horneman (May 1817-1844) | C. D. Fritzsch (May 1817-1841) | – | Sf | Torkel Baden / J. P. Møller (presumably from 1817 until 1819) | Botanical Garden Reading Room | J. F. Clemens | C. A. Lorentzen |
| 1818 | Øa | Hans Hansen | Øc | Christian Horneman | C. D. Fritzsch | – | C. W. Eckersberg (1818-1853) | Torkel Baden / J. P. Møller | Botanical Garden Reading Room | J. F. Clemens | C. A. Lorentzen |
| 1819 | Torkel Baden (presumably 1819-1849) | Hans Hansen | Christian Hornbech (from between 1816 and 1819 until 1855) | Christian Horneman | C. D. Fritzsch | – | C. W. Eckersberg | J. P. Møller / Bertel Thorvaldsen (1819-1820) | Botanical Garden Reading Room | J. F. Clemens | C. A. Lorentzen |
| 1820 | Torkel Baden | Hans Hansen | Christian Hornbech | Christian Horneman | C. D. Fritzsch | – | C. W. Eckersberg | Bertel Thorvaldsen J. L. Lund (from 1820, presumably until 1838) | Botanical Garden Reading Room | J. F. Clemens | C. A. Lorentzen |
| 1829 | Torkel Baden | J. P. Møller (1829-1854) | Christian Hornbech | Christian Horneman | C. D. Fritzsch | – | C. W. Eckersberg | J. L. Lund | Botanical Garden Reading Room | J. F. Clemens | Just Mathias Thiele (1829-1874) |
| 1831 | Torkel Baden | J. P. Møller | Christian Hornbech | Christian Horneman | C. D. Fritzsch | – | C. W. Eckersberg | J. L. Lund | Botanical Garden Reading Room | J. F. Clemens | Just Mathias Thiele |
| 1832 | Torkel Baden | J. P. Møller | Christian Hornbech | Christian Horneman | C. D. Fritzsch | – | C. W. Eckersberg | J. L. Lund | Botanical Garden Reading Room | Si | Just Mathias Thiele |
| 1833 | Torkel Baden | J. P. Møller | Christian Hornbech | Christian Horneman | C. D. Fritzsch | – | C. W. Eckersberg | J. L. Lund | Thorvaldsen’s workshop/museum (from 1833, presumably until 1844) | Thorvaldsens workshop/museum / G. F. Hetsch (presumably 1833-1864) | Just Mathias Thiele |
| 1838 | Torkel Baden | J. P. Møller | Christian Hornbech | Christian Horneman | C. D. Fritzsch | – | C. W. Eckersberg | J. L. Lund Bertel Thorvaldsen (1838-1844) | Thorvaldsen’s workshop/museum | Thorvaldsen’s workshop/museum / G. F. Hetsch | Just Mathias Thiele |
| 1840 | Torkel Baden | J. P. Møller | Christian Hornbech | Christian Horneman | C. D. Fritzsch | – | C. W. Eckersberg | Bertel Thorvaldsen | Thorvaldsen’s workshop/museum | Thorvaldsen’s workshop/museum / G. F. Hetsch | Just Mathias Thiele |
| 1845 | Torkel Baden | J. P. Møller | Christian Hornbech | J. L. Jensen (from after 1845 until 1856) | C. A. Jensen (from after 1845 until 1870 | – | C. W. Eckersberg | Sg | Sh | G. F. Hetsch | Just Mathias Thiele |
| Presumably 1846-1848 | Torkel Baden | J. P. Møller | Christian Hornbech | J. L. Jensen | C. A. Jensen | - | C. W. Eckersberg | J. L. Lund (presumably from 1846 until 1854) | “Attelier tilhørende Akademiet” [atelier belonging to the Academy] | G. F. Hetsch | Just Mathias Thiele |
| 1853 | Øa | J. P. Møller | Christian Hornbech | J. L. Jensen | C. A. Jensen | – | Wilhelm Marstrand (1853-1873) | J. L. Lund | Sh | G. F. Hetsch | Just Mathias Thiele |
| 1854 | Øa | J. P. Møller | Christian Hornbech | J. L. Jensen | C. A. Jensen | – | Wilhelm Marstrand | Niels Simonsen (1854-1883) | Sh | G. F. Hetsch | Just Mathias Thiele |
| 1855 | Øa | Øb | Christian Hornbech | J. L. Jensen | C. A. Jensen | – | Wilhelm Marstrand | Niels Simonsen | Sh | G. F. Hetsch | Just Mathias Thiele |
| 1865 | Øa | Øb | Øc | Ød | C. A. Jensen | – | Wilhelm Marstrand | Niels Simonsen | Sh | Presumably Troels Lund (1865-1867) | Just Mathias Thiele |
| 1867 | Øa | Øb | Øc | Ød | C. A. Jensen | – | Wilhelm Marstrand | Niels Simonsen | Sh | Presumably F. C. Kiærskou (from 1867, presumably until 1883) | Just Mathias Thiele |
| 1873 | Øa | Øb | Øc | Ød | Øe | – | Frederik Vermehren (1873-1901) | Niels Simonsen | Sh | F. C. Kiærskou | Just Mathias Thiele |
| Efter 1883 | Classroom (1910s) | Classroom (1910s) | Classroom (1910s) | Classroom (1910s) | Classroom (1910s) | – | Classroom (1960s) | Hans J. Holm (1883-1908) Julius Schultz (1908-1924) Classroom (1924) | Portico reconstructed (1880s) | Classroom (1883) | Classroom (1960s) |
Other residents of Charlottenborg Palace whose specific housing allotment remains unidentified:
- Peder Als (from before 1770 until 1776)
- J. M. Preisler (from before 1770 until 1794)
- Johan Edvard Mandelberg (presumably 1774-1786)
- Nicolai Abildgaard (presumably 1788-1810) (Sf?)
- C. F. Høyer (from after 1816 until 1826),
- T. Kloss presumably in Øb or Øc (1855-1876)
- Christian Hansen (from 1866, presumably until 1883)
- Jørgen Roed (1869-1888) resident in both ground floor and upper floor apartments
- Ferdinand Meldahl (1876-1908)
- Jørgen V. Sonne (1885-1890)
- Julius Exner (1889-1910)
- Th. Stein (1883-1901)
- Martin Nyrop (1907-1921?)
Interior views of Charlottenborg Palace
H 1 The Antique Room

Ditlev Martens, The Antique Room at the Academy of Fine Arts, Copenhagen, 1824, B259.
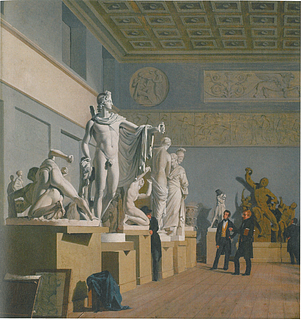
Peter Herman Rasmussen, Antique Hall at Charlottenborg, 1837, private collection.
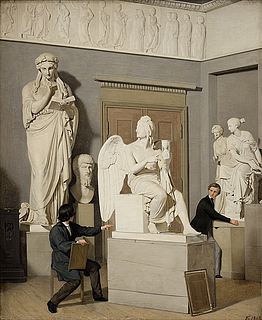
Julius Exner, The Plaster Cast Collection in the Royal Academy of Fine Arts, 1843, Statens Museum for Kunst [National Gallery of Denmark], inv. no. KMS3110.
H Southern Cabinet and Passageway
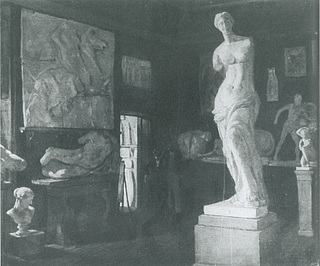
Unknown artist, Southern Corner Cabinet with Venus de Milo in the Antique Room of the Academy of Fine Arts, Copenhagen, 1840?, private collection.
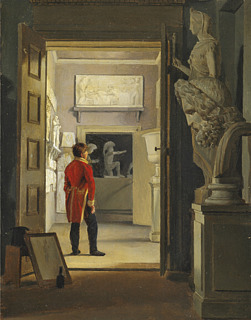
Adam Müller, Parti af Antiksalen på Charlottenborg, 1830
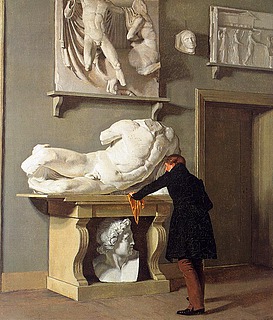
Christen Købke, View of the Plaster Cast Collection at Charlottenborg Palace, 1830,
The Hirschsprung Collection.
Presumably H 4
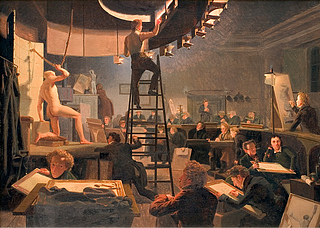
Wilhelm Bendz, The Life Class at the Royal Academy of Fine Arts, 1826, Statens Museum for Kunst, inv. no. KMS54.
H 9, The Domed Hall
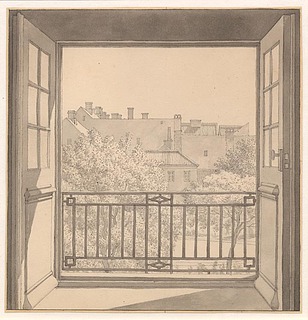
C. W. Eckersberg, View From the Domed Hall at Charlottenborg Palace in Copenhagen, 1845, Statens Museum for Kunst, inv. no. KKS4742.
H 17
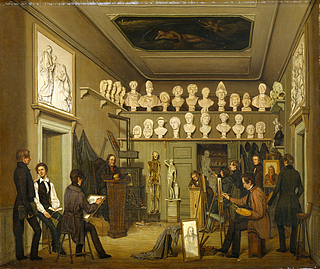
Ferdinand Richardt, A Studio at the Academy of Fine Arts, ca. 1839, B284.
H 18 Northern Cabinet and Passageway
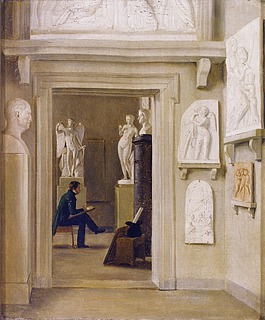
Unknown artist, Young Man Drawing Among Thorvaldsen’s Artworks at The Royal Danish Academy of Fine Arts, after 1829, private collection.
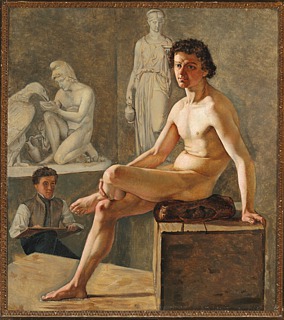
Unknown artist, Young Man Drawing a Nude Model Among Thorvaldsen’s Artworks at The Royal Danish Academy of Fine Arts, after 1825, unknown location.
Sf
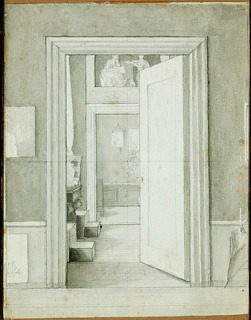
C.W. Eckersberg: Interior from the Artist’s Residence at Charlottenborg. Thorvaldsen’s relief A Genio Lumen, cf. A517, above the door.
Sg
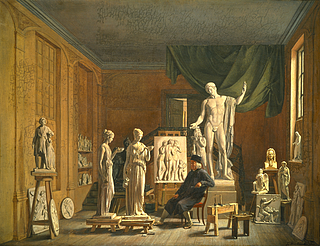
Ferdinand Richardt, Thorvaldsen in his Studio at the Academy of Fine Arts in Copenhagen, 1840, B285.
Sh
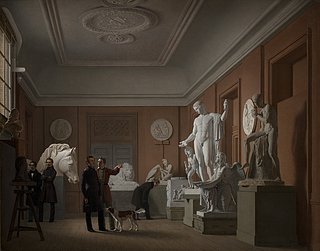
J. V. Gertner, Thorvaldsen’s Studio in the Royal Academy of Fine Arts, Copenhagen, 1836,
Statens Museum for Kunst, inv. no. KMS296.
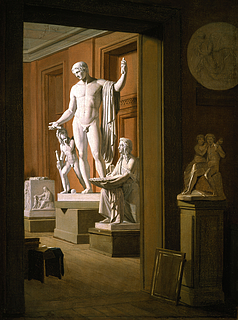
Peter Julius Larsen, Interior from the Academy of Fine Arts, Copenhagen, with Works by Thorvaldsen, 1837, B452. Sh viewed from Si.
Sk
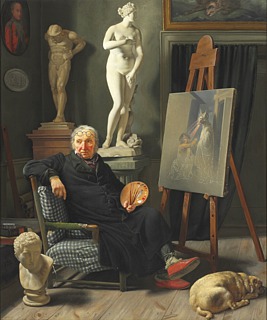
Martinus Rørbye: C.A. Lorentzen in his Studio, before 1828.
Exterior views from Charlottenborg
East Wing
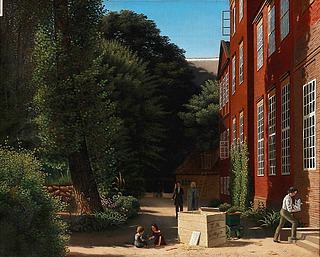
Presumably Ferdinand Richardt, The Botanical Garden with Thorvaldsen, ca. 1840, private collection.
South Wing
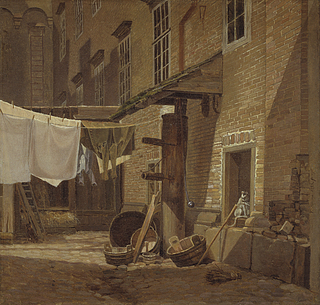
F. Sødring, The Rear Courtyard of Charlottenborg Palace, 1828, Statens Museum for Kunst, inv. no. KMS7442.
North Wing
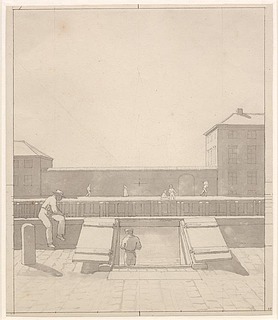
C. W. Eckersberg, View of Charlottenborg and the Gardener’s Lodge of the Botanical Gardens, Seen from the North Side of Nyhavn, 1845, Statens Museum for Kunst, inv. no. KKS7918.
References
- Documents associated with the topic: Academy of Arts, Copenhagen, Residencies.
- Documents associated with the topic: Academy of Arts, Copenhagen, Thorvaldsen’s Residence.
- Censuses, Danish Demographic Database (abbreviated FT, from the Danish term Folketælling [Census]).
- Nanna Kronberg Frederiksen: Thorvaldsen’s Residence, Workshop, and Museum in the Academy of Fine Arts, Copenhagen, arkivet.thorvaldsensmuseum.dk, 2014.
- Nanna Kronberg Frederiksen: Thorvaldsen’s Four Prototype Museums in Copenhagen, arkivet.thorvaldsensmuseum.dk, 2014.
- Anneli Fuchs og Emma Salling (eds.): Kunstakademiet, 1754-2004, vol. III, 2004.
- Floor Plan of Charlottenborg Palace, undated, Danish National Art Library.
- Copenhagen City Directories 1770-1895 (abbreviated KV, from the Danish title Københavns Vejviser [Copenhagen’s Directory]).
- Claus M. Smidt: ‘Et blad af Charlottenborgs bygningshistorie’, in: Pontus Kjerrman, Bjørn Nørgaard, Jan Zahle, Jens Bertelsen (eds.): Spejlinger i gips, Copenhagen 2004.
- Jan Zahle: ‘Antiksalen, Figursalen, Museet’, in: Pontus Kjerrman, Bjørn Nørgaard, Jan Zahle, Jens Bertelsen (eds.): Spejlinger i gips, Copenhagen 2004.
Last updated 29.06.2019